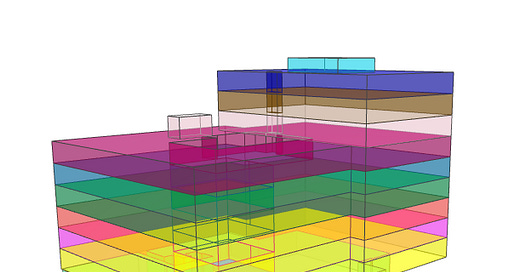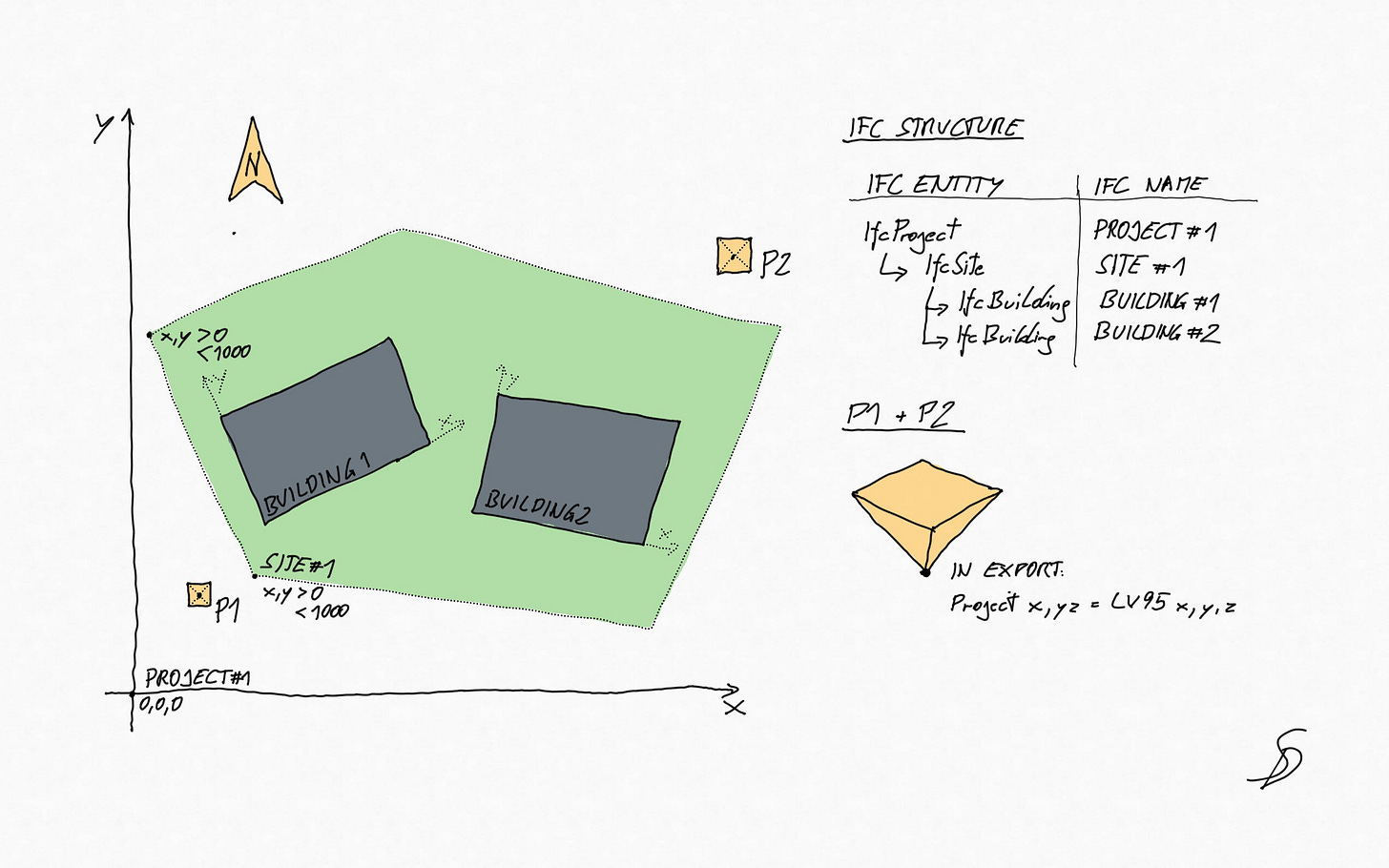BIM Buster: OpenBIM does not work or a beginner's guide to IFC.
This article explores the fundamental openBIM modeling requirements for architects and provides a template to show the benefits of working with open BIM. I hope I can bust the myth of closed BIM...
There are these two substantial contradicting misconceptions. Many managers who listen to the marketing talk about BIM believe they can solve their problems by buying new software. Usually, they get disappointed quickly. On the other side, you have employees who believe that doing BIM means doing the same they always did, just with a third dimension and more detail. Typically, they get disappointed quickly as well.
In this article, I recommend a third way, which is more painful at the beginning, as it challenges how you typically work, but once you follow the thought pattern, you can quickly benefit from using BIM. We will look at use cases, their minimal modeling requirements, and the IFC basics to do so.
The foundational requirements (IFC Basics)
Do you work alone on a project? If yes, you can continue to work in closed BIM (only one BIM tool). If you must collaborate with other stakeholders, please familiarize yourself with the open BIM Standard IFC. And this article can give you a kick start:
In a nutshell, IFC is a data schema and a file format that ensures that information has a home without you having to build it first. So it helps you and others to work with information quickly, not only in one tool but in many. Therefore, the closer you work with the standard, the easier data exchange and utilization becomes.
Most modeling tools like Archicad, Brics Revit, SketchUp, and Vectorworks can export an IFC file, and when you work with the standard modeling tools, the IfcEntity will be exported correctly. That means a wall modeled with the wall tool will be exported as IfcWall, enabling other tools to extract and continue working with this information.
Model
You can see the model as the one IFC file you exported from your software. Usually, as you are not working alone, you will have many models with different topics that must be coordinated. As in reality, it's essential for the virtual building to agree on the same place in space to build the model. There is no point in the structure in plot A and the MEP in plot B. As a model usually represents an actual building, it makes sense to export it georeferenced, in Switzerland this is called LV95.
IfcEntity
Roughly everything you model with geometry is an IfcEntity (purists, please don't kill me for this oversimplification). So a building is an IfcBuilding, a Wall is an IfcWall, and a Window is an IfcWindow. You'll get the idea that everything you can touch is an Entity, and you have some more abstract entities as well, for example, the IfcProject, the IfcSpace (the emptiness between walls and slabs), or IfcZone (different Spaces connected in a functional zone). There are over 500 possible entities, but a few will usually be enough for your trade.
The Ifc is a hierarchical file format/data schema. The basic structure is:
Project - Site - Building(s) - Storey - Elements like walls, windows, etc.
Therefore, it makes sense to model everything in a story - just as we usually build in stories.
Attributes
All entities can have metadata specifying their essential qualities. The most important ones that they all share are called attributes. e.g., a "Name", "Description," and "PredefinedType."
"Name" is usually used to identify elements. For example, "Wall Type #2" as defined by the building physicist or Door number "D01.140.001," the number consists of D, the room number the door opens in, and a door number (001). With this, the door is unique and identifiable/addressable to connect with additional information. I recommend building up some office standards for naming the different elements.
Pro Tip: it's better not to have to name elements manually but with some automation when exporting.
"Description": I recommend to leave this field for additional information.
"PredefinedType": That's a fascinating attribute that helps you be more specific, as only with the IfcEntity. e.g., A wall can be a shear wall, a plumbing wall, or a moveable wall... All information that might be important for cost calculation or a structural engineer.
Properties and Property Sets (Psets)
Properties are the same as attributes, just specific for the different Entities. So, a wall has different properties than a Window.
The most important properties are collected in the "Property set" called "Pset_WallCommon," "Pset_WindowCommon," or in general, "Pset_PlaceholderCommon," and the "placeholder stands for the entity name.
For architecture in the early design stages, the most essential Properties in the Pset_PlaceholderCommon are:
Status: Describing if the element is new, existing, for demolishing, or temporary
IsExternal: Describing if it is internal or external. Important for cost calculations and any thermal calculations
Load Bearing: Every structural engineer will love you if you can export only the loadbearing elements
In later design stages:
FireSafety: best filled with predefined properties according to your local fire safety code
AcusticRating: best filled with predefined properties according to your local acoustic code
Modeling Guidelines for the most essential elements
Most BIM requirements are very technical and don't explain how to model. To use data for coordination and quality assurance, I recommend the following modeling guidelines.
Model reference point
Three pyramids, one marking a survey point and two as a reference to see any misalignment.
Most projects with BIM fail to align all models in one place. That's why I mention this element here.
Gross Space
The gross space is just the whole building modeled per level. With this element, we can:
Calculate the building volume for heat and cost calculations.
Check the distance from the borders.
Visualize the building shape for urban design.
The only needed attribute is:
PredefinedType: GFA
Net Spaces
Model the emptiness between the walls and slabs as they make a building useful for the user. Start modeling these instead of jumping right into constructive details. You will be much faster.
With the modeled net space, you can do the following:
Area and efficiency calculations
Check the fulfillment of the client's area requirements
Thermal load calculations
Manage additional user requirements in a database
Count parking spots for permits
Calculate the whole building elements for thermal simulations and cost calculations using abstractBIM.com
Hand over room-specific data to FM.
In a perfect world, the spaces would be modeled between the top of the structural slab and the bottom. Traditionally, they are modeled from the top of the final floor to the bottom of the structural slab. This tradition is tough to break, so I gave up.
For spaces, these are the most important attributes:
Name: A unique identifier, e.g., a room number
LongName: A human-understandable name like "Office
PredefinedType: SPACE
Pset_SpaceCommon:IsExternal differentiating if it is external or internal
Additionally, I recommend modeling these special spaces:
Airspace in rooms over several stories. To separate them, I recommend sticking to one LongName, e.g., "Airspace."
Parking spots. Best model every parking spot as one space, so you can easily count them.
The Space in technical shafts and behind plumbing walls (because this space is often too small in early design stages, and that leads to late stressful design changes)
Till now, the modeling requirements have been nonnegotiable for me. The benefit outweighs the effort!
All other coordination-relevant elements
When you want to coordinate, you need all relevant coordination elements with the exact position and size in the model. Especially these are:
Doors
Windows
Walls
Slabs
Columns
Beams
Foundations
All Monoblocks
Ventilation pipes
Electrical trays
All Piping, in the building and below ground
Light
Only for coordination, it would be enough only to have the geometry, but I recommend giving more structure to the data to make it useable for:
Structural engineers and their structural calculations. (In early design stages, the architectural model should be enough for most buildings)
Coordination with MEP
Thermal Simulations
Detailed Cost calculation
Expressing a design intent
I recommend at least:
The right “IfcEntity”
A defined “PredefinedType”
The “Name" attribute consistently naming elements for easier identification of the attributes and properties. If your modeling tool supports it, you can set up an export using the information from the below-mentioned properties to automatically name the exported elements. This will decrease inconsistencies and promote trust in the model information:
The properties in the Property set Pset_PlaceholderCommon are:
“Status”: Describing if the element is new, existing, for demolishing, or temporary
“IsExternal”: Describing if it is internal or external. Important for cost calculations and any thermal calculations
“Load Bearing”: Every structural engineer will love you if you can export only the loadbearing elements
In later design stages:
“FireSafety”: best filled with predefined properties according to your local fire safety code
“AcusticRating”: best filled with predefined properties according to your local acoustic code
Summary
With these few words, I hope you understand the IFC standard better, stop believing that only Closed BIM can be successful and get you started with benefiting from better data exchange.







